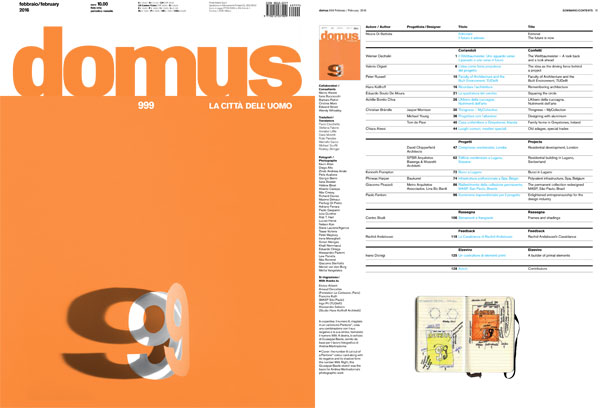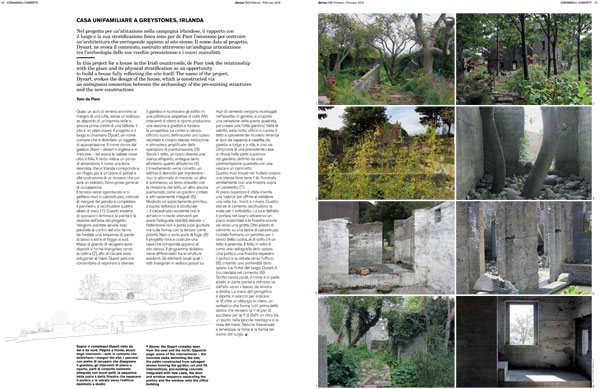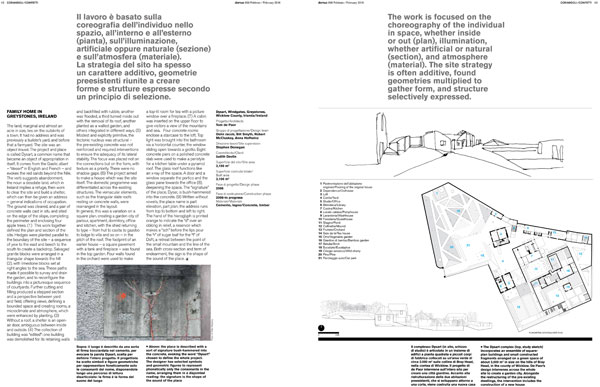


Dysart, Domus 999, February 2016
Method statement
The work is focused on the choreography of the individual in space, whether inside or out (plan), illumination, whether artificial or natural (section) and atmosphere (material).
The site strategy is often additive, found geometries multiplied to gather form, either cast or assembled and structure selectively expressed. Space becomes subtractive – the voids layered for construction tolerance, temperance and beauty with interior and exterior divorced.
The resultant vernacular suggests multiple readings both as fact and fiction, the architecture wed to neither past nor future but the continuous present.
A house.
Almost an acre of marginal land on the outskirts of a town and without an address, the land was previously a builder’s yard and before that a farmyard. The site is a found object.
The project and place is titled Dysart, a common name and an appropriation in itself. (From the gaelic dísert from the English to the French desert ultimately from the red sands beyond the Nile, a long time ago. The verb is a withdrawal, the noun a wasteland, in Ireland meaning retreat, then the clearing and then the shelter built there and then address – a rehearsal of occupation.)
The ground is cleared, and a pair of insitu concrete walls cast to corner against the slope and complete the perimeter and enclose five apple trees. The extrapolation of this order makes the siteplan and section.
Hedges are planted parallel to the boundary – yew to the east and beech to the south for field pattern and background. Salvaged stones are set out triangulated to the hill in granite and orthogonal to the sea in limestone. These paths plumb and drain the garden and relocate the buildings in a picturesque sequence of courts. Further cut and fill produces a stepped section and forced perspective between yard and field, to borrow view and retain enclosure and make room, microclimate and atmosphere, amplified by planting.
Without its roof a shed becomes an outdoor room and inside and outside is ambiguous. The conurbation is edited; one building is demolished for a retaining wall and backfilled with rubble, one flooded, another turned inside out with the removal of the roof, another planted as a walled garden and the others variously interpolated.
Modest and explicitly primitive, the tectonic focus is structural – the host concrete is not reinforced and requires lateral stability – the focus placed not on junction but form, with texture as a priority. There are no shadow gaps.
The project attempts to make a house which is the site. The domestic program is disaggregated between the existing structures, the vernacular of triangulated slate roofs on concrete walls is reconjugated in the adjustment, generally a variation on a square plan, to become a garden city of parlour, apartment, dormitory, office, kitchen, the shed returning to type – from hut to casita to gazebo to lodge to villa and so on, in the pitch of the roof.
The footprint of an earlier house is remade in the top garden as a square pavement with a pool and a fireplace.
Four walls found in the orchard make one toplit room with a picture window over a fire place, for tea.
A cabin is inserted upstairs for visitors to look between the mountain and the sea.
Four concrete rooms cluster a staircase to the loft. Top light is borrowed under a counter to the bathroom below – the window sliding away to a grotto.
Eight concrete piers on a polished concrete slab make a peristyle to the kitchen table under a pyramid roof. Hung in glass, the shed is an x-ray.
A door and a window divide to give depth between porch and glass to the office, the address is hammered from the concrete.
Depicted without vowels, the place name is part elevation, part plan, the address, top down left to right. The hand of the hieroglyph is printed orange to indicate d over an oblong in relief, a reservoir which makes sch, before the lips which pour the r of sugar loaf for the t of Dsrt, a retreat between the point of the small mountain and the line of the sea. Cross section and endearment, the sign is the shape of the sound of the place.
#